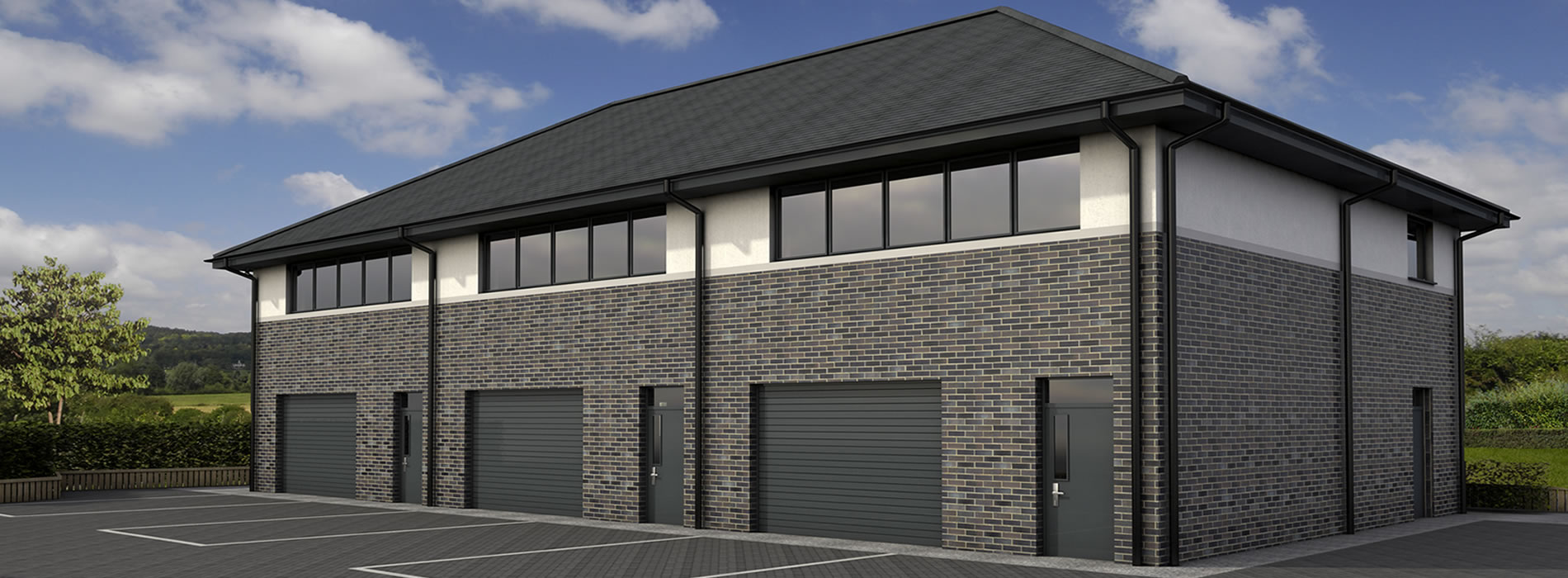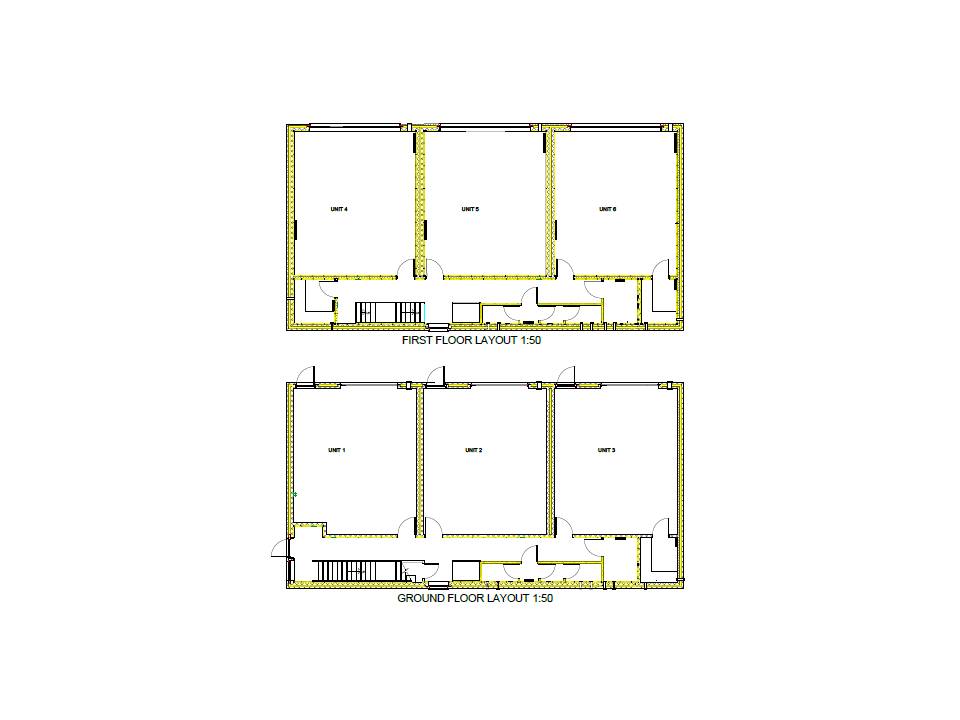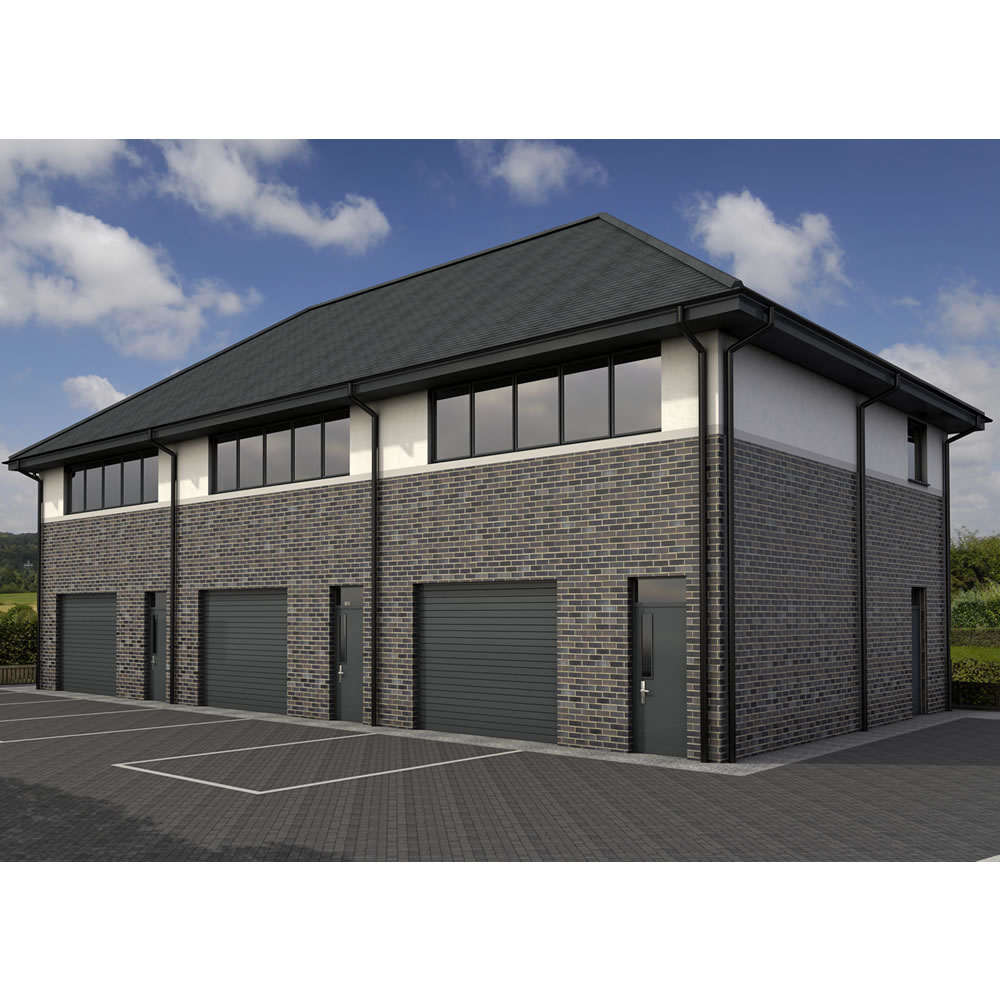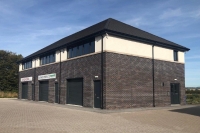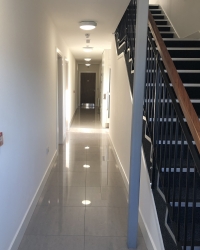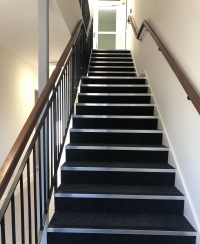Aberuthven - Strathearn House
Property Description
Strathearn House comprises of three first floor serviced offices and three ground floor commercial workshops, offering high quality flexible working space at competitive rates.
The first floor offices offer modern and spacious interiors, filled with natural light, designed with productivity in mind.
The purpose built ground floor workshops are conveniently designed with roller shutter doors, in addition to a back door offering access to accessible lift, communal kitchen and ground floor bathroom.
All units feature CCTV and remote access, offering clients security and flexibility for deliveries.
Centrally located, two miles from Auchterarder, and adjacent to the A9, Strathearn House offers excellent access and road links to Stirling, Perth, Edinburgh and Glasgow.
All units feature :
- Communal facilities including male/female toilets and kitchen area
- Disabled access to all floors
- Alarmed with CCTV covering the exterior
- Own parking bays
- Ground maintenance throughout the year
- Cleaning service for interior communal areas
Ground floor Workshops:
- Unit 1 – 515 sq.ft / 47.8 sq.m
- Unit 2 – 515 sq.ft / 47.8 sq.m
- Unit 3 – 570 sq.ft / 52.9 sq.m
First floor Offices:
- Unit 4 – 515 sq.ft / 47.8 sq.m
- Unit 5 – 515 sq.ft / 47.8 sq.m
- Unit 6 – 570 sq.ft / 52.9 sq.m

